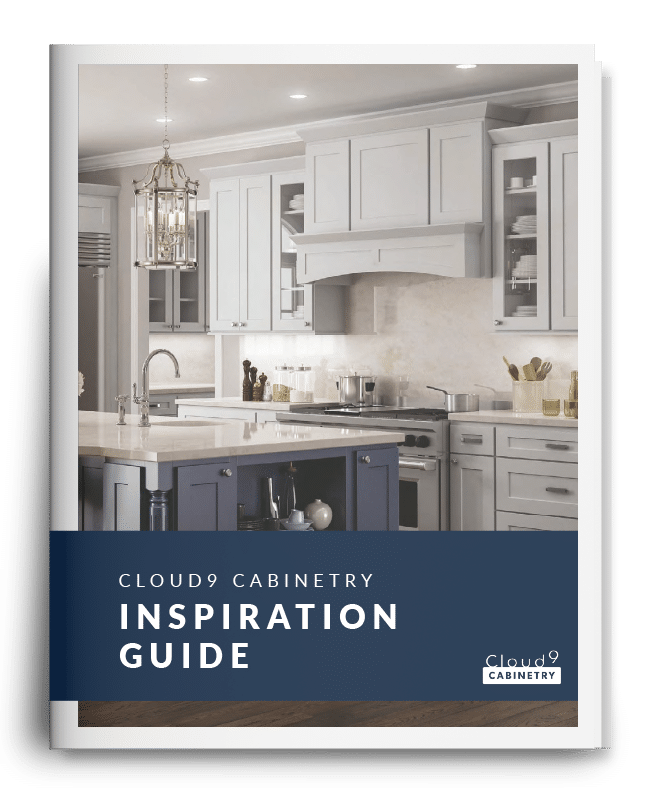Open-plan living spaces have become increasingly popular, but they often require smart solutions to delineate areas without sacrificing the open feel. This is where functional kitchen cabinet ideas come into play, particularly in their role as room dividers. These innovative designs not only optimize space but also enhance the aesthetics and practicality of your living area. This blog delves into how cabinetry can serve as multifunctional room dividers, offering creative ideas for transforming your kitchen and living spaces.
The Role of Cabinetry in Open-Plan Spaces
In modern home design, the kitchen often flows into the living or dining areas, creating a need for subtle division of these spaces. Cabinets, when used as room dividers, provide an elegant solution. They create a physical separation while maintaining an open, airy feel. This approach to space planning allows for the kitchen to be distinct yet seamlessly integrated with the rest of the living area.
Designing Cabinets as Room Dividers
1. Island Divider Cabinets
Kitchen islands with extended cabinetry can serve as natural dividers between the kitchen and living areas. They provide additional storage and can be designed to include seating, enhancing both functionality and social interaction.
2. Tall Cabinet Dividers
Full-height cabinets can act as a partition between the kitchen and adjoining rooms. This can be an effective way to conceal kitchen clutter from the living area while providing ample storage space.
3. Open Shelving as Dividers
Open shelving units are a lighter alternative to closed cabinets. They can divide spaces while allowing light to flow through and offering a display area for decorative items or cookbooks.
Practical Considerations for Divider Cabinets
1. Accessibility and Flow
When designing cabinets as room dividers, consider the flow of the space. Ensure that the placement of the cabinets allows for easy movement and accessibility from both sides.
2. Integrating Design Elements
The style, color, and material of the divider cabinets should complement both the kitchen and adjoining living areas to create a cohesive look throughout the space.
3. Customization Options
Divider cabinets offer endless customization possibilities. From built-in wine racks to pull-out storage solutions, they can be tailored to meet specific needs and preferences.
Cloud9 Cabinetry’s Approach to Functional Divider Cabinets
At Cloud9 Cabinetry, we specialize in creating custom cabinetry solutions that are as stylish as they are practical. Our design team approaches each project with a fresh perspective, ensuring that our cabinetry solutions meet the unique requirements of your open-plan space.
1. Personalized Design Consultations:
Our experts work with you to understand your vision and needs, offering personalized designs that seamlessly integrate cabinets as functional room dividers.
2. Quality Craftsmanship and Materials:
We use only high-quality materials and finishes, ensuring that our cabinetry withstands the test of time and complements the aesthetic of your home.
3. Innovative Features and Accessories:
Cloud9 Cabinetry incorporates the latest in cabinetry design and accessories, making your room divider not just a storage solution but a statement piece in your home.
Cabinets as room dividers in open-plan kitchens offer a unique opportunity to blend style with practicality. They provide a solution to spatial challenges while enhancing the overall design and functionality of your living space. With Cloud9 Cabinetry, you can transform your kitchen into an elegantly efficient area that serves as the heart of your open-plan home.
Ready to explore functional kitchen cabinet ideas for your space? Contact Cloud9 Cabinetry for a consultation and discover how our custom solutions can bring versatility and style to your open-plan living.


